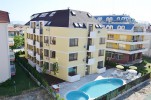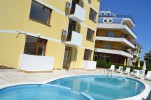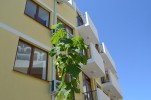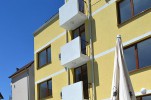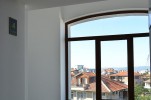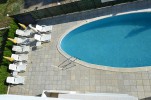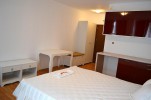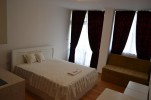Villa Flora
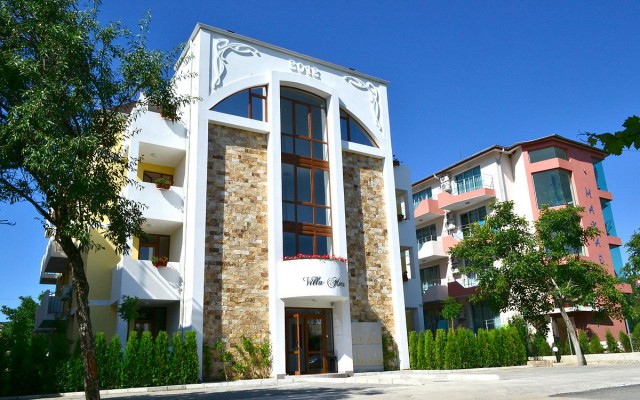 Reference number: VillaFlora
Price: 26 500€ - 46 500€
Quadrature: 31.55m2 - 51.70m2
Location:
Ravda,
Bulgaria
Property: Complex
Reference number: VillaFlora
Price: 26 500€ - 46 500€
Quadrature: 31.55m2 - 51.70m2
Location:
Ravda,
Bulgaria
Property: Complex
The low density of construction in Ravda /comprising primarily of 2-4 storey houses and buildings/ make the resort a very attractive holiday location for families with children. The combination of practically non-existant criminal activity with the traditionally sympathetic local Christian population ensures the seamless adaptation of potential real estate buyers and future residents of the resort of Ravda.
The exclusive holiday apartment complex "VILLA FLORA" is situated at 8, Ribarska St. in the southeastern part of Ravda, at a distance of approximately 200 m from the seashore. The distance to Ravda's south beach is less than 250 m. Primary access to the building is via Ribarska St. /see the attached map/.
The project is situated on surveyed land plot III-469 of district 22b, identificator number 61056.502.420 from the construction-regulatory plan of Ravda, covering a total area of 788 m2.
Over the period 2005 - 2008, the company SIM Invest OOD, which is the investor of the project "VILLA FLORA" has successfully completed 3 projects in the area of Ravda. Vista Del Mar, Villa Bella and Blue Marine Residence, all of which are in close vicinity, have found success on the real estate property market in the area as projects with a high market price. Both Bulgarian and foreign tour operators have shown a great deal of interest in those tourism projects.
The area where the project "VILLA FLORA" is constructed is characterized by the following important qualities:
- No heavy traffic or transportation in the vicinity, quiet street.
- Elite finish and exterior look of the district and neighbouring buildings.
- Completed surroundings and neighbouring buildings.
- Easy and quick access to nearby resorts - Sunny Beach and Nessebar.
- Easy access to the main route Burgas - Varna.
- No paid admission or fees for cars.
- Immediate vicinity to the central part of the resort. The project is practically situated within walking distance to all important tourist locations in Ravda, namely:
| Object | Approximetely in meters |
|---|---|
| Beach of the resort /South beach/ | 250 |
| Small local beaches | 150 - 200 |
| Central pedestrian alley | 50 |
| The central bus stop, taxi rank, tourist train stop | 250 |
| Medical center | 300 |
| Round-the-clock working pharmacy | 100 |
| Police | 350 |
| Post office | 300 |
| Central market-place for goods and food products | 100 - 200 |
| Bank offices | 350 |
| Change offices | 100 - 200 |
| Tourist offices | 100 - 400 |
| Good restaurants and bars at the cheapest possible price | nearby |
| Disco and night clubs | 300 - 500 |
| "Action" aquapark Ravda | 1 500 |
| Sunny Beach resort | 5 000 |
| City of Nessebar | 3 000 |
| Burgas International airport |
15 km |
he residential complex comprising of exclusive holiday apartments "Villa Flora" is situated on surveyed land plot III–459, in section 22B as per the city plan of the village of Ravda, Nessebar municipality. The plot has a size of 788 sq. m. and is located at 8, Ribarska Str. in the central part of Ravda. The distance to the southern beach of the resort is not greater than 250 m and the distance to the beach at the end of Ribarska Str. is approximately 200 m.
The planned building is situated at the appropriate distance from neighboring properties and adjacent buildings. The building is designed for seasonal use, but can still be utilized throughout the year. The residential area is primarily developed as single-room studio-type apartments, as well as medium-sized apartments with two rooms with either 1 or 2 bedrooms.
The predominant type of single-room apartments (studios) have a common bedroom and living room, with a separate seating area and a sleeping area, kitchenette and a separate bathroom with bath tub. Regardless of the type of accommodation, all apartments will provide an opportunity for the living hall area to be adapted as additional sleeping area in a 2+2 configuration. The apartments with one bedroom are economically designed considering their purpose and include a compact bedroom, a living room with a kitchenette and dining area, as well as a bathroom with a bath tub.
The last 2 floors of the building house 8 maisonette-type apartments, situated on 2 levels. The common living room areas are situated on the level of the fourth floor, and the bedrooms are on the upper maisonette floor, with access thereto provided by an internal staircase in each of the apartments. It should be noted that the bedrooms are designed as separate rooms and have a small additional entrance, as well as an added terrace. In order to maximize lighting and comfort, these apartments are supplied with "Velux" windows, which in combination with the dynamic roof lines lend the maisonettes a very cozy atmosphere.
2 of the maisonette apartments consist of 2 bedrooms, living room and an attic, which can also be used as a third bedroom.
FUNCTIONAL AND COMPOSITIONAL DESIGN
The project is shaped in a compact manner and situated in the central part of town, along the axis northeast-southwest. An actual sea view is possible from the last floor of the building. The architectural scheme is well known and extremely economical and consists of a corridor with apartments situated on both sides thereof, as well as a closed stairwell and an elevator.
The building has no basement and consists of 3 standard floors plus a fourth floor which has been shaped and uses the area provided by the roof, and a maisonette floor on the last level. All the apartments and studios also have their own terraces. The large PVC windows ensure that all premises are well-lit, regardless of the type of apartments.
The basic architectural plan of the building is free from any unnecessary details, but still leaves a lasting impression based on its dynamic look which manages to retain a high level of uniformity. An effective accent is provided by using specific plastic surfaces and decorative trim on the main façade of the building in typical Viennese Secession style, known also as "Art Nouveau". In particular, those details include the stained glass of the staircase with strong wavy forms, as well as the increased presence of climbing floral motives and natural flowers along the façade. The façade stone is also in harmony with this setup, as are the hemstitched metal elements of the railings on the terraces.
The building's facade is completed in a fresh color combination of white and ochre which provides a nice level of contrast with the color of the roof tiles. An additional level of dynamic is lend to the rooflines by the substantial volume over the main entrance of the building, as well as the elements of the terraces and windows of the last 2 floors which are cut into the roof.
The building's construction is monolithic and uses a reinforced concrete construction with a frame system. The pitched roof is monolithic, with wooden construction elements, situated on a reinforced concrete slab. Ceramic bricks are used for the walls, which are also externally protected with the required heat insulation in accordance with relevant standards. Interior walls will be finished with fine machine plastering. The facades will be shaped by using mineral water-resistant plasters, tiling, metal and other materials in accordance with the separate architectural details. The window fittings will be PVC with a a thermal bridge, which should contribute to an increased level of comfort in the building. All the necessary communications and security systems have been provided, as well as cable TV and Internet outlets, and an air conditioning system.
Access to the building will be ensured via a controlled entrance with a separate room for security. The entrance is from the northeast through the main entrance of the building situated on "Ribarska" street, which leads to the staircase and the elevator that are situated just after the main entrance. The back side of the building features an open swimming pool with children's section, with building connections ensured via entrances at both ends of the centrally located corridor at the ground floor level.
The courtyard will be landscaped and provided with a lot of greenery. The area around the swimming pool features a recreation zone with loungers and umbrellas provided for guests accommodated in the building. A parking lot for 8 automobiles is also planned outside the fenced area of the complex.

